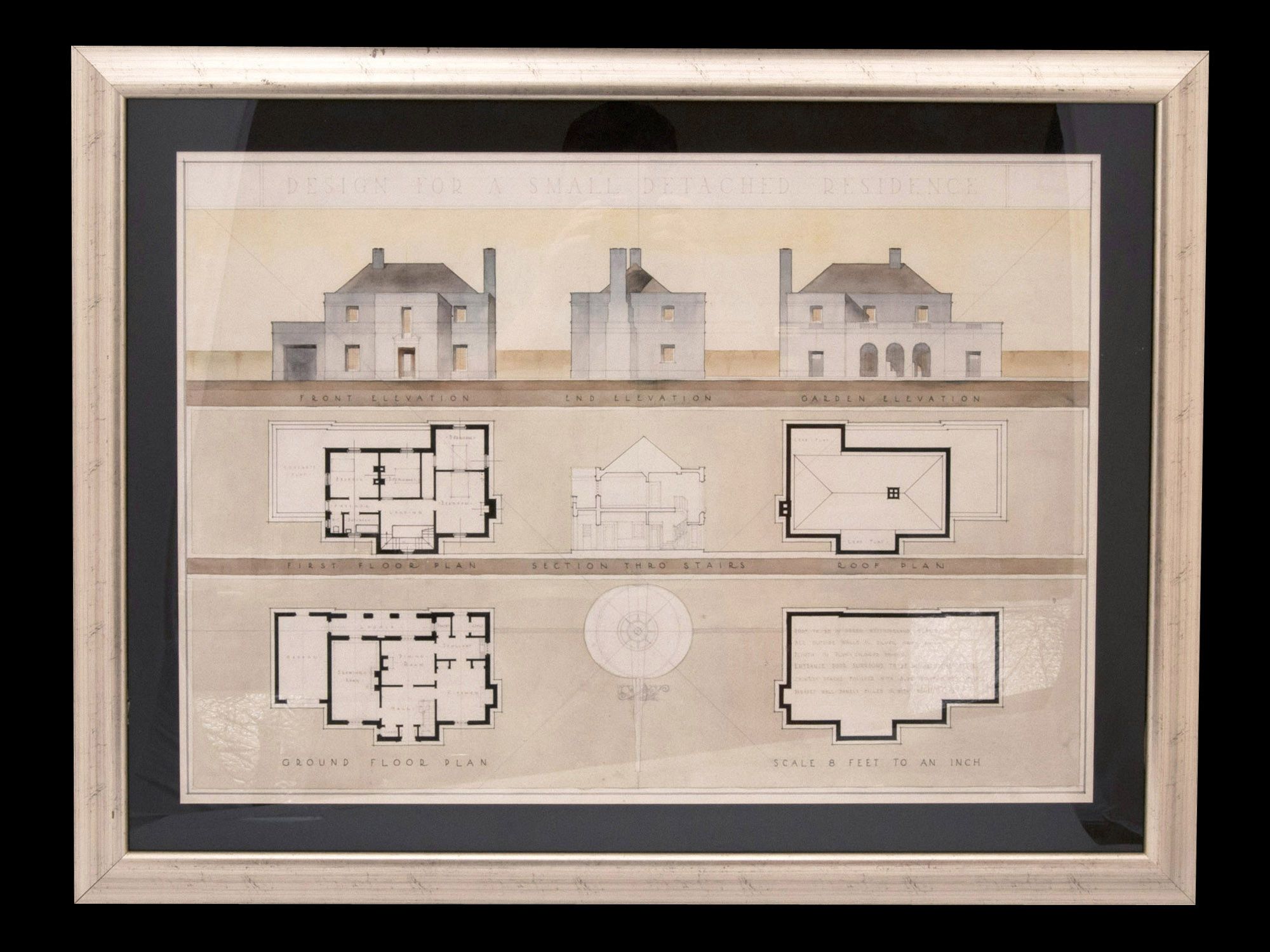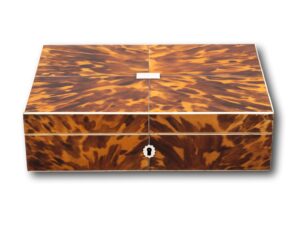1930 Architectural Drawing
£795.00
1930 Architectural Drawing Architectural plans - planned and detailed for a small detached residence. By A.E. Jeffrey The plans include rendered exterior views of the residence, and top-down plans for the ground floor, first floor and roof. This plan is... Read More
Enquire
| Dimensions | 90.5 × 4 × 69 cm |
|---|---|
| Country | |
| SKU | 138297 |
Description
Description
1930 Architectural Drawing
Architectural plans – planned and detailed for a small detached residence.
By A.E. Jeffrey
The plans include rendered exterior views of the residence, and top-down plans for the ground floor, first floor and roof. This plan is fantastically detailed.
Additional information
Additional information
| Dimensions | 90.5 × 4 × 69 cm |
|---|---|
| Country | |
| SKU | 138297 |





