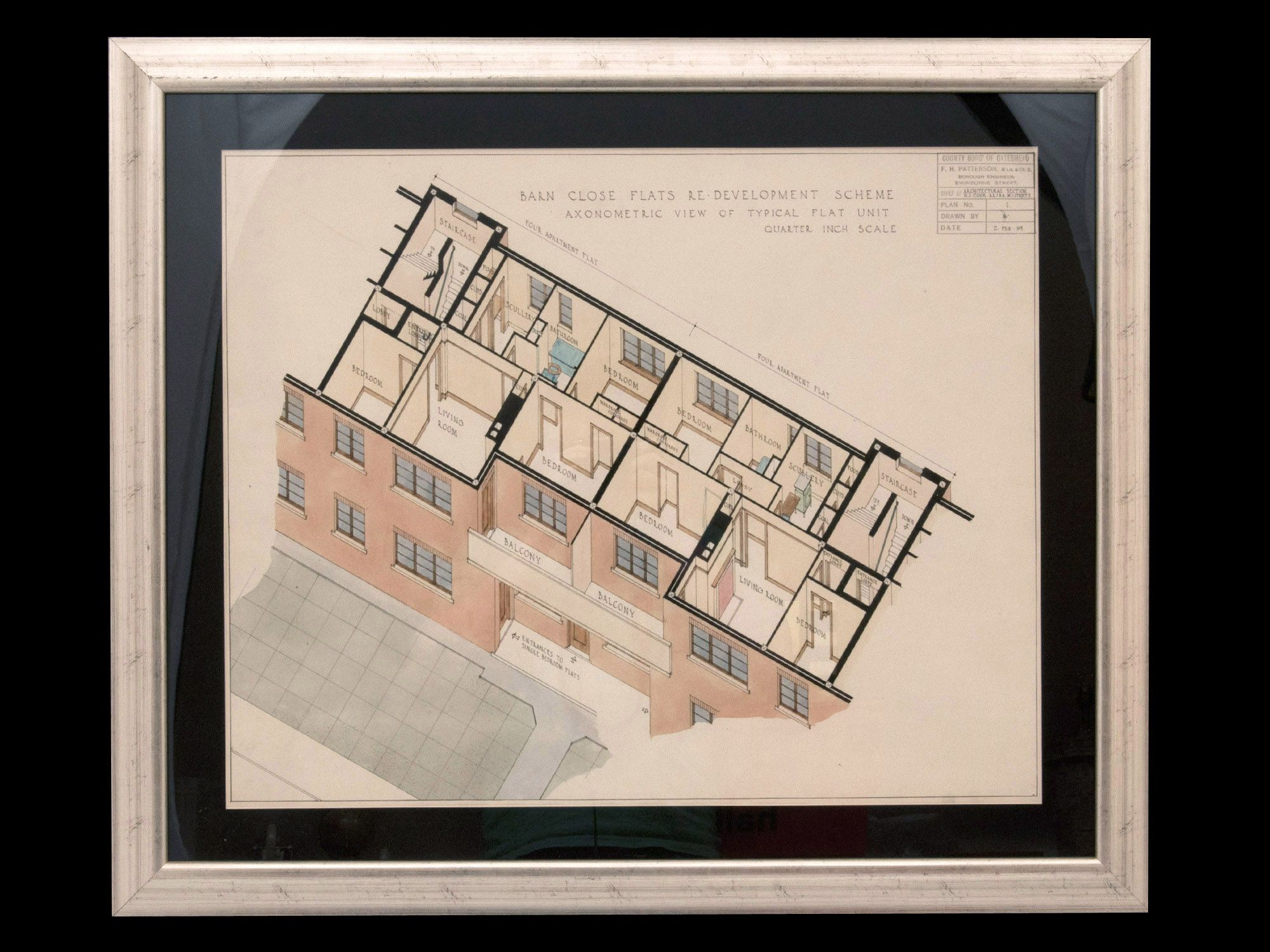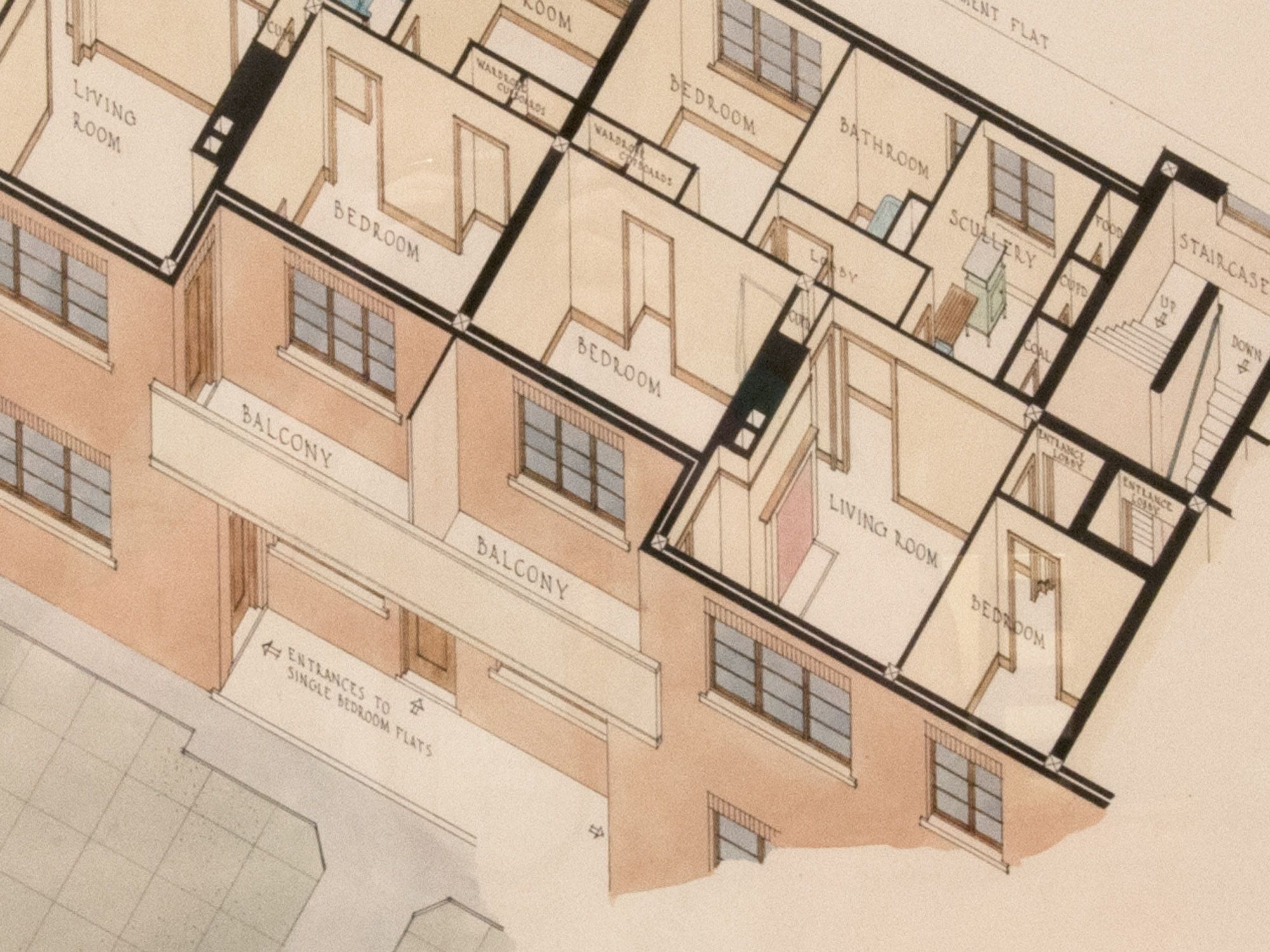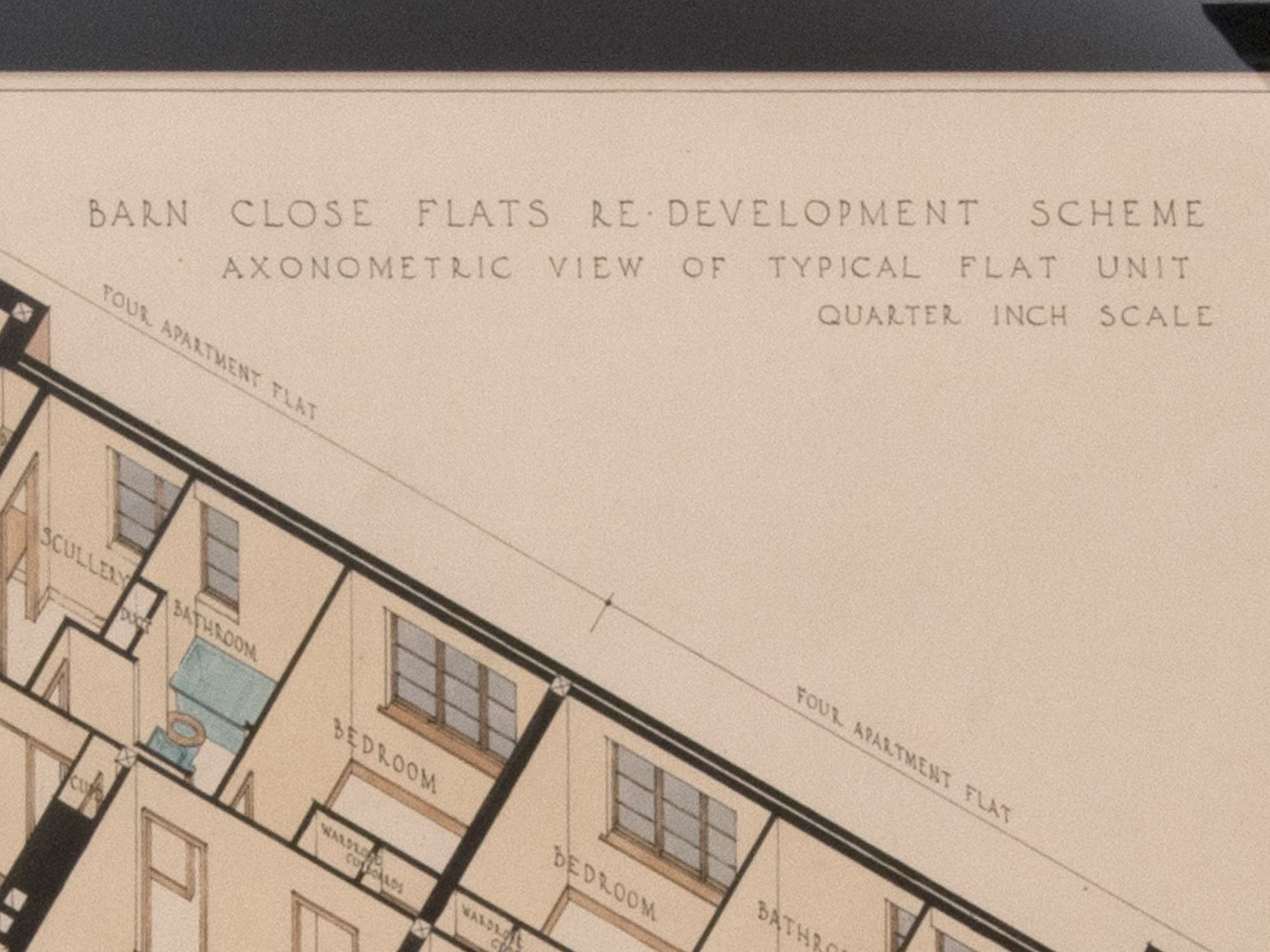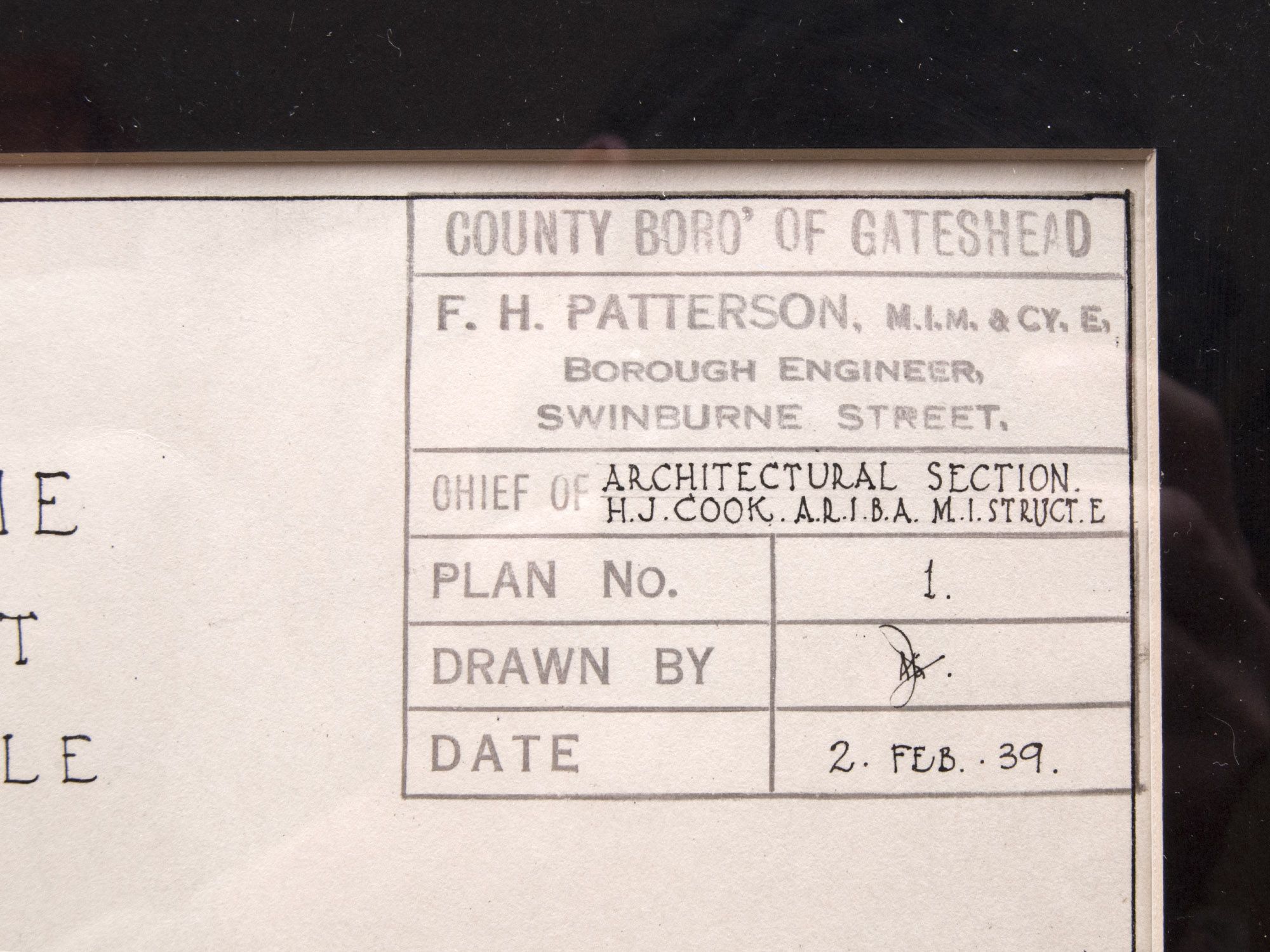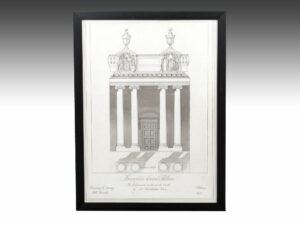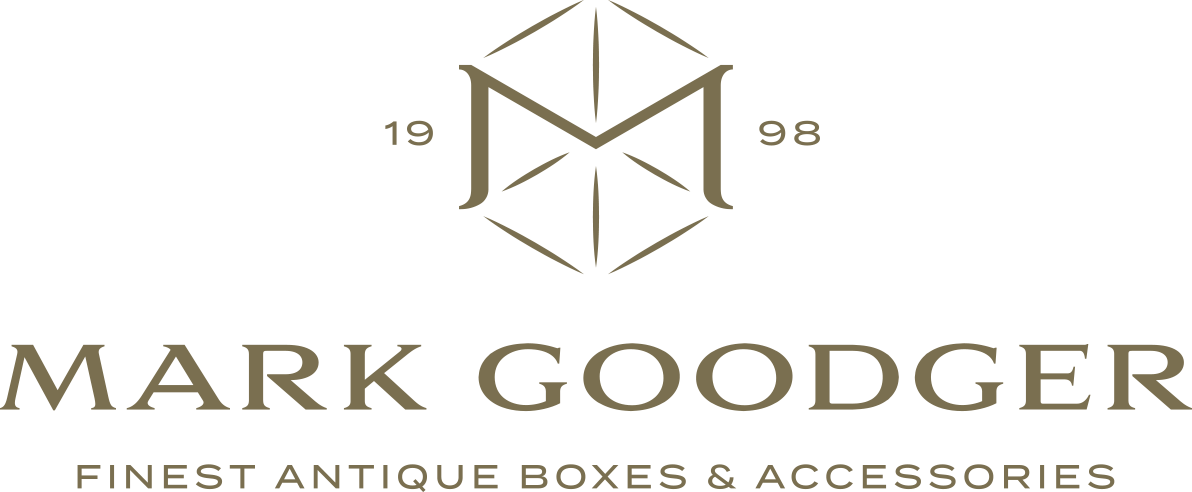Architectural Plans
£600.00
Architectural Plans Framed Printing of Axonometric view of Barn Flats by H.J. Cook The top right of the printing reads: "COUNTY BORO' OF GATESHEAD F. H. PATTERSON, M.I.M & CY.E Borough Engineer, Swinburne Street CHIEF OF: Architectural Section, H.J. Cook... Read More
Enquire
| Dimensions | 81.5 × 4 × 69 cm |
|---|---|
| Country | |
| SKU | 138289 |
Description
Description
Architectural Plans
Framed Printing of Axonometric view of Barn Flats by H.J. Cook
The top right of the printing reads:
“COUNTY BORO’ OF GATESHEAD
F. H. PATTERSON, M.I.M & CY.E
Borough Engineer,
Swinburne Street
CHIEF OF: Architectural Section, H.J. Cook A.R.I.B.A M.I.STRUCT.E”
A.R.I.B.A is the Royal Institute of British Architects.
Additional information
Additional information
| Dimensions | 81.5 × 4 × 69 cm |
|---|---|
| Country | |
| SKU | 138289 |
